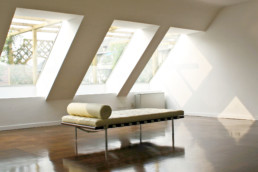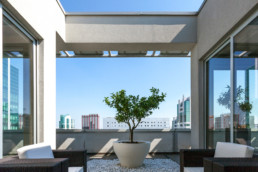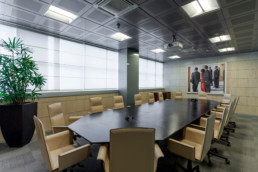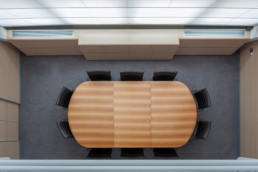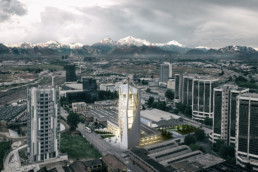
INNOVATEC
In order to realise the new Innovatec offices in Milan a spatial solution was studied for the interiors based on the open space surrounding the building’s central nucleus.
The core of the building consists of the meeting rooms which can be adapted to accommodate large and small work groups, rooms for relaxation and technological surveillance systems linked to the activity of this large energy company which also deals in renewable energy sources. Around this core gravitate the offices of management and the board room as well as large open spaces for work stations. The rooms are divided by large transparent partitions which enable the eye to take in the whole space at a glance.
In addition the transparent partitions have created dynamic and well-lit rooms, which are soundproof and suited to accommodate the company’s effective organisational dynamics.
FIELDOfficesNAMEInnovatecCLIENTPrivateYEAR2014LOCATIONMIlan, Italy

