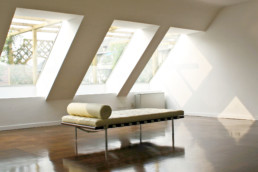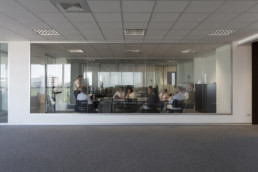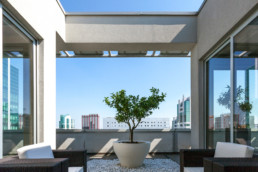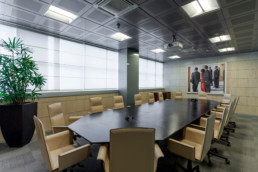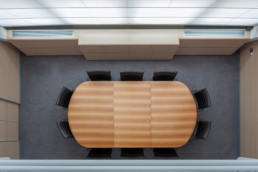
LIUNI
Stephenson 86 is composed of two buildings, a two storey flat-top building which is a redevelopment of the existing building and a 70m tower, generated by rotating the volume which currently houses the offices, laboratories and an open public space which is the heart of the architectural layout at ground level and contains around 100 trees and a range of shrubs and flowering plants positioned to catch the rays of the sun.
It is a significant and original project starting with what already existed, yet distinctive and separate from the surrounding urban context.
Environmental sustainability and energy saving.
The green of the exterior and interior of the building, used to produced a sustainable urban ecosystem, is integrated with the most advanced systems linked to building sustainability and low energy consumption as well as the wellbeing of the building’s users, producing a working environment that safeguards employees’ health and encourages a healthy lifestyle.
The 70 metre tall tower has a unique shape, underscoring its status as a landmark in the north of the city of Milan, and faces towards the Alps, from which it gets its irregular geometry, resembling mountain crests leaning from the vertical.
FIELDOfficesNAMELiuniCLIENTLiuniYEAR2016LOCATIONItaly

