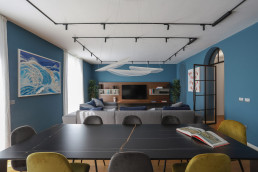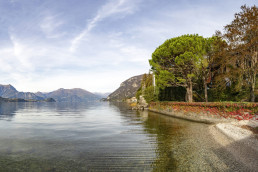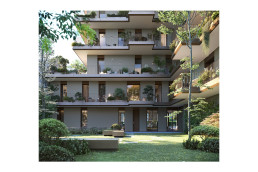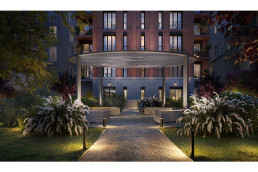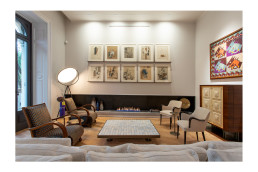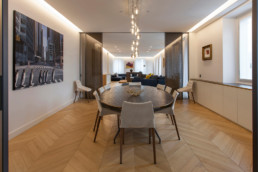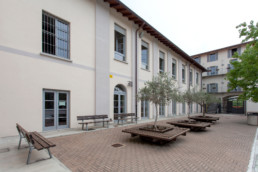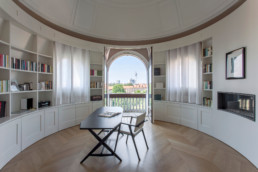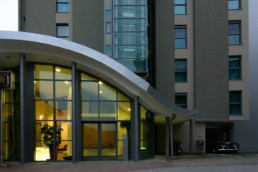
RESIDENTIAL BUILDING – S47
The new building is located on the northern outskirts of Milan in an architectonically fragmented neighbourhood that lacks a precise formal identity and which has developed with buildings constructed at different times in very different styles.
The huge challenge of this project began with this premise, having the aim of redeveloping the architectonic fabric The projects entailed the demolition of an existing semi-abandoned building occupying a corner position and a new build.
The new building blends harmoniously into the context thanks to its alignment with the height of the adjacent buildings, the choice of materials and colours and the composition of the facades. The materials used for the facades are typical of 1950s buildings (gres and metal window frames) revisited in a contemporary key using modern technologies. The facades facing the street are characterised by the presence of alternating bow windows and balconies, which form a pattern and and create a link between the interiors and the outdoor public space.
The mission was to develop a relationship with the adjacent buildings in such a way that it might, by means of meticulous planning, repair the uneven construction of the block, reducing the urban void and restoring architectonic harmony to the contest.
Its construction
The structure of the new building is characterised by a reinforced concrete skeleton of pillars and slabs combined with dry construction. The outer walls separating the various apartments are, in fact, made up of a “package”, consisting of high performance and high resistance plasterboard and alternating layers of insulation. This system has allowed the realisation of a light structure which nevertheless performs well in terms of energy savings.
Systems
The systems of the new building have been conceived and designed with a special focus on consuming less energy and reducing environmental impact From photovoltaic panels to the choice of dry construction that integrates insulation in the wall layers, from the low consumption underfloor heating system to a system of water collection to guarantee constant plumbing, the entire organism incorporates the finest technologies in order to guarantee quality of living and respect for the environment.
The garden
Climate change and its consequences on the territory also influenced the shape of the project, with the garden being a fundamental and integral element. To this end, the new building is embellished with a courtyard that becomes a garden, designed to contain shrubs and flowering plants. It is a new garden which, as well as being a shared space in which to gather and socialise, has a microclimate which contributes to the reduction of heat islands and to the de-cementification and regeneration of the neighbourhood.
Render by Echoostudio.
CATEGORIAResidential- In progressNOMEResidential building S47CLIENTEPrivateANNO2021LUOGOMilan

