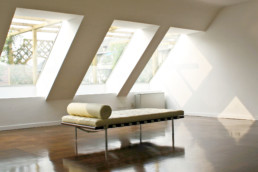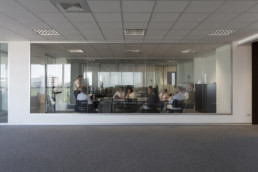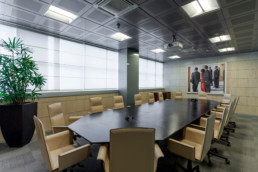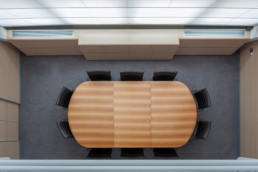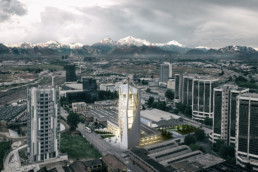
GRUPPO WASTE ITALIA
The plan for the new construction of the top floor of the building envisaged a modern and pragmatic architectural style. Its elegant impact is of an innovative distribution of spaces, ranging from the volumes of the pavilions, outdoor spaces consisting of patios and terraces, overhanging roofs and brise-soleil. Each room is given importance, with a clear predominance of straight lines. The welcoming interior has classical materials such as wooden wainscoting and marble, providing a counterpoint to the glass, steel, and brise-soleil of photovoltaic panels, of the modern exterior, all of which produces a harmonious whole.
Environmental sustainability. With a view to orienting the project towards the containment of energy costs we find overhanging eaves, designed both to reduce the amount of sun striking the large transparent surfaces during the summer months and to produce energy from renewable sources as the eaves are made of photovoltaic panels. The same high efficiency panels have been installed on the flat roof terrace. In addition, to optimise the performance of the building envelope, the exterior walls have thermal cladding. Care was taken to eliminate thermal bridges.
FIELDOfficesNAMEGWICLIENTPrivateYEAR2011LOCATIONMilan, Italy

