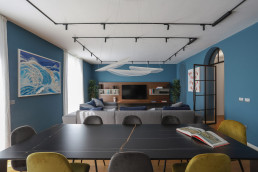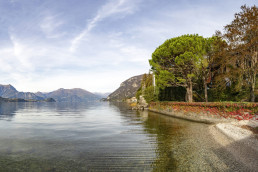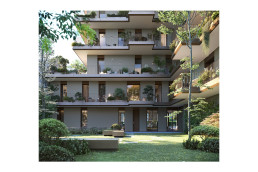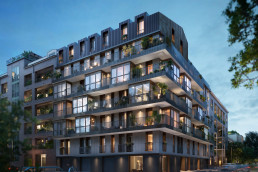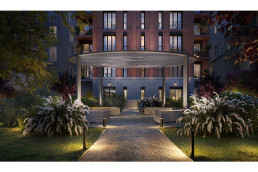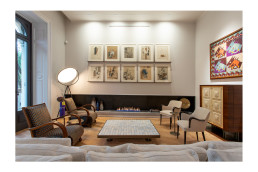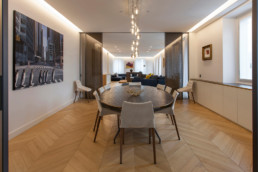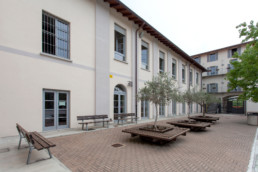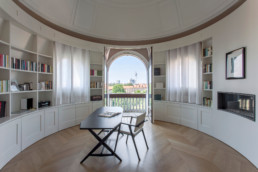
MILANO WASHINGTON
Aligning the work done to the exterior with the building’s 1930s style features, the volumes evoke a neoclassical order and restraint that seamlessly completes the building’s aesthetic. The view of the roof is shielded by the “pediment” which recalls typical neoclassical elements.
The project for the interiors develops around the central living space into which the other rooms lead. Starting with the layout on the plans it is clear to see that a distinguishing feature of the project is its quest for environments which are simultaneously sleek and cosy. The same project rationale is seen in the design of the furnishings, in the materials and in the colours chosen.
How AD magazine describes the apartment in one of its issues:
“A harmonious intervention. In Milan the attic of a historical building has been transformed into an apartment characterised by a sophisticated sleekness”
FIELDResidentialNAMEMilano WashingtonCLIENTPrivateYEAR2008LOCATIONMilan, Italy

