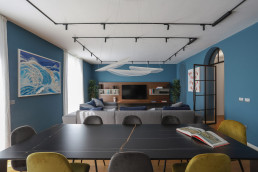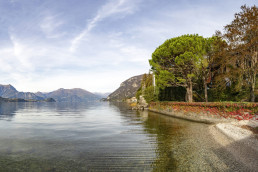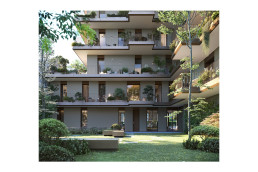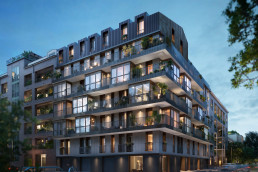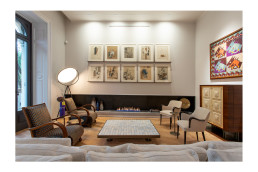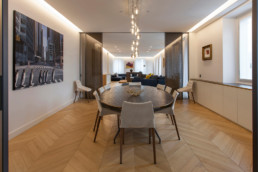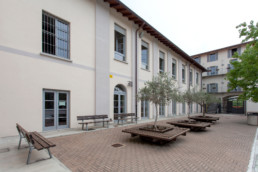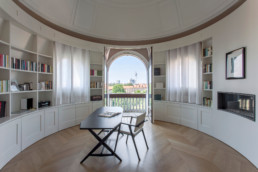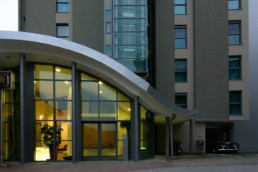
RESIDENTIAL BUILDING – C38
The project springs from a desire to preserve the character of a preexisting building in terms of its volumetric footprint, height alignment and occupation of public space, as it is a plot which belongs in a historical context and part of an existing row of buildings.
The project consisted in expanding the actual building, while preserving its original features in a more elegant and contemporary style.
The facade facing onto the street becomes a key element, with its harmonious alternation of overhangs and recesses, consisting of loggias and balconies. The balconies are the accent aligning it with the facades of the adjacent edifices, which have similar elements.
The street front composition replicates the classic base- central body -roof tripartition seen in the surroundings and typical of the Milanese row of buildings with a continuous facade From this perspective the roof element becomes the key to the valorisation and completion of the shape of the facade by means of the addition of sloping dormer windows, which generate an improved correlation between the project and the neighbouring edifices.
The materials are also chosen to comply with the project’s requirement to preserve the building, with a klinker cladding typical of the 1960s, revisited in a contemporary key by means of the use of modern technologies for the central body, and with a sheet metal roof covering which gives it a modern feel.
With regard to the interiors the project has aimed to valorise the existing garden which is redesigned in order to create a natural space for the use of residents, becoming a modern hortus conclusus in the city. With this in mind the facade has been studied in order to add value to the views from the interior with a design distinguished by decorative half pilasters and extrados beams which make up the lattice through which the building opens out onto the outdoor space.
Systems
Technology and systems have been chosen to insulate the building thermally and acoustically so as to achieve optimal energy performance with the additional use of solar panels. Underfloor heating and MEV in the apartments guarantee quality of living and maximum comfort.
Garden
The existing garden has been carefully redesigned and transformed in order to make the natural space the lungs of the project. The trees and shrubs, the paths, and the spaces for sitting and relaxing, have been studied to introduce a central hub for contemplation equipped with seating from which 4 green paths lined with vegetation radiate.
CATEGORIAResidentialNOMEResidential building C38CLIENTEprivatANNO2021LUOGOMilan

