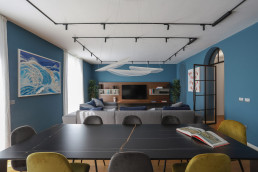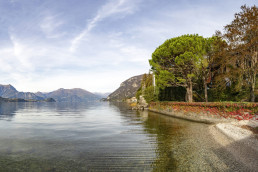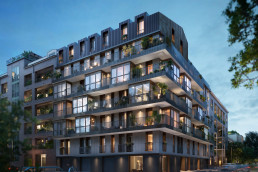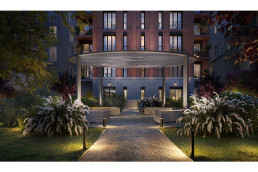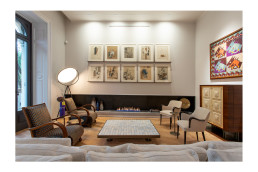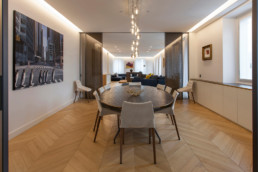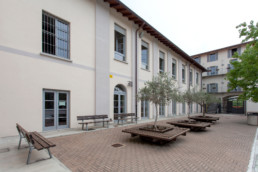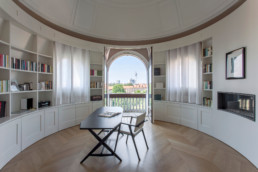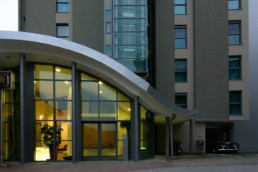
RESIDENTIAL BUILDING – T14
The project is based on the idea of repairing the building’s connection with its surroundings, modified by wave upon wave of construction and in continual transformation. From this perspective the height of the building compared with that of the other buildings in the block, which is typical of the surrounding neighbourhood, is important.
In terms of volume the project is designed to be the fusion of two blocks which flow into one another in the “corner tower”, creating an innovative and coherent style in a single complex. The corner plot thus becomes an element that distinguishes the context and the cornerstone of the panoramic composition and the new unobstructed view along the two streets the building is situated on.
The materials used for the facades are those typical of 1950s construction (gres and metal window frames) made contemporary, partly by the use of new technologies, to blend coherently and harmoniously into the context, paying heed to its stylistic features.
As for the facades, they are clearly defined by openings that are softened by the addition of bow windows and jutting string-courses, followed by terraces that also provide shade for the floors below. The facade must be read from the bottom up, starting from the ground floor with larger openings that form a link with the public space and ennoble the main facade. On the upper floors these are of a more human dimension, defining the pattern of the facade. A further, important element consists of the recesses on the third and fourth floors along the two streets, which give the building its nature of a tower, crowned with a flat roof – an element which is replicated on the facing buildings.
Systems
A great deal of importance has been placed on the design of the cladding by means of dry construction, allowing an elevated level of comfort to be reached in the interiors, combined with efficient acoustic solutions, solar panels on the roof and underfloor heating, all of which add quality and comfort to the interiors.
CATEGORIAresidentialNOMEResidential building - T14CLIENTEprivatANNO2020LUOGOMilan
